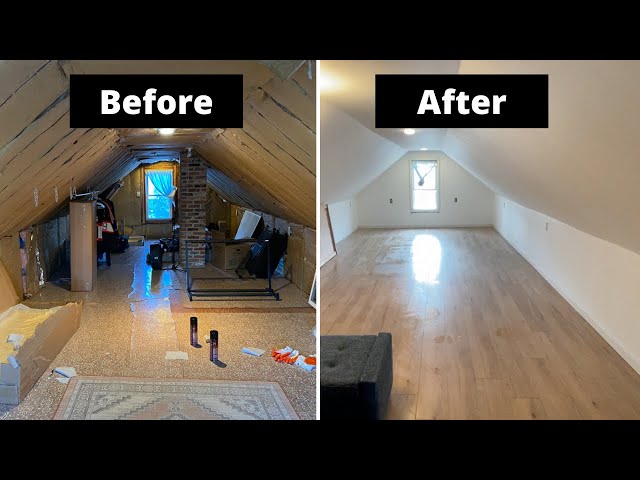New York City’s sky-high real estate prices make every square foot valuable. If your home has an unfinished attic, converting it into usable space can be a game-changer—whether you need an extra bedroom, home office, or rental unit. But attic renovations in NYC come with unique structural, legal, and design challenges.
This guide covers everything you need to know about attic conversions in NYC, including permit requirements, structural considerations, design ideas, and cost estimates.
1. Can Your Attic Be Converted? NYC Requirements
Not all attics can legally become livable space. Here’s what NYC requires:
✔ Minimum Ceiling Height
- At least 7.5 feet for 50% of the floor area.
- Sloped ceilings can count if at least 50% is 7.5 ft or taller.
✔ Proper Egress (Emergency Exit)
- Must have at least one window or door meeting fire code (minimum 5.7 sq. ft opening).
- Staircase access (no permanent ladders).
✔ Floor Strength & Insulation
- Existing joists may need reinforcement to support living space (not just storage).
- Proper insulation is required for temperature control.
⚠️ Warning: Unpermitted attic conversions can lead to fines, forced deconversion, or issues when selling. Always check with the NYC Department of Buildings (DOB) before starting.
2. Structural Considerations for NYC Attics
A. Reinforcing Floor Joists
- Most older NYC attics were built for storage, not living space.
- A structural engineer can determine if you need:
- Sistering joists (adding support beams).
- Additional columns or beams.
B. Staircase Access
- Spiral staircases save space but may not meet code.
- Alternate options: Pull-down stairs (for storage-only spaces).
C. Windows vs. Dormers
| Option | Pros | Cons | Cost |
|---|---|---|---|
| Skylights | Easy to install, great light | No emergency egress | $1,500–$4,000 each |
| Dormers | Adds headroom & square footage | Needs DOB permit, expensive | $15,000–$40,000+ |
3. Design Ideas for Small NYC Attics
Best Uses for Converted Attics:
✅ Primary or Guest Bedroom (Cozy under sloped ceilings)
✅ Home Office or Studio (Quiet & separated from main living areas)
✅ Kids’ Playroom or Study Nook (Built-in storage saves space)
✅ Rental Unit (If zoning allows and with proper egress)
Space-Saving Design Tips:
✔ Built-In Storage (Under eaves, custom closets)
✔ Low-Profile Furniture (Platform beds, fold-down desks)
✔ Light Colors (Make low ceilings feel taller)
✔ Strategic Lighting (Recessed lights + wall sconces)
4. Cost Breakdown: Attic Conversion NYC
| Project Scope | Cost Range | What’s Included |
|---|---|---|
| Basic Finishing | $20,000–$50,000 | Insulation, drywall, flooring, lighting |
| Mid-Range Conversion | $60,000–$100,000 | Staircase, skylights, small bathroom |
| Luxury/Gut Renovation | $120,000–$200,000+ | Dormers, HVAC, full bathroom, custom built-ins |
Factors That Increase Cost:
- Structural reinforcements (engineer fees, new beams).
- Permits & legalization (DOB filings, zoning checks).
- Plumbing (Adding a bathroom is expensive).
5. NYC Permit Process for Attic Conversions
If you’re altering the structure (adding dormers, changing stairs), you’ll need DOB approval.
Steps to Get Permits:
- Hire an architect/engineer to draft plans.
- Submit to DOB (Approval takes 6–12 weeks).
- Pass inspections during/after construction.
⚠️ Co-op/Condo Owners: Check your building’s alteration agreement—some ban attic conversions.
6. Real NYC Attic Conversion: Before & After
Project: Unused Harlem Brownstone Attic → Home Office + Guest Room
- Before: Exposed rafters, no insulation, cramped crawl space.
- After: Skylights, built-in desk, mini-split AC, polished wood floors.
- Cost: $85,000 | Time: 4 months (including permit delays).
7. Pro Tips for a Successful Attic Renovation
🔹 Check for Asbestos (Common in pre-1980s insulation).
🔹 Insulate Properly (Spray foam is best for NYC’s climate).
🔹 Consider a Mini-Split AC/Heater (Ductless systems work well in attics).
🔹 Hire an NYC-Specialized Contractor (Old homes have unique challenges).
Final Thoughts
An attic conversion can add valuable living space to your NYC home—but proper planning is key. Focus on legal requirements, structural safety, and smart design to maximize your investment.
Need help with your attic conversion? Get a free quote from NYC-licensed contractors!

